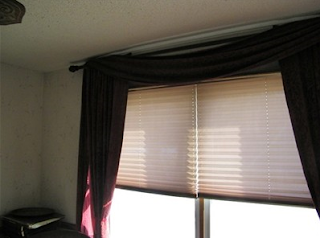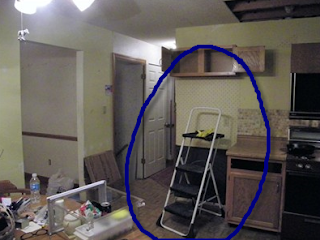This toilet is the one that overflowed.
The main floor half-bath is directly below the flood zone.
The water leaked all the way down the basement.
The drywall had collapsed and there was water pouring out of the ceiling.
The restoration guys had to drill holes all over the ceiling and tear out a lot of drywall.
This was the best shot I could find of the "before" kitchen floor. Linoleum parquet, klassy.
They decided to remove this wall while they were remodeling.
The same wall from the kitchen side.
The wall to the left backs to the garage.
The maroon velvet curtains my mother had in the dining room.
A detail shot of the original cabinetry and hardware.
Past pantry, future fridge nook.
Aren't you loving the brown stove? It used to have a fridge to match. Yum.
Past fridge nook, future pantry. They took part of this wall out, so the fridge wouldn't fit there anymore.
The window is new, it used to be a garden window.
Stay tuned for "in progress" pictures!














